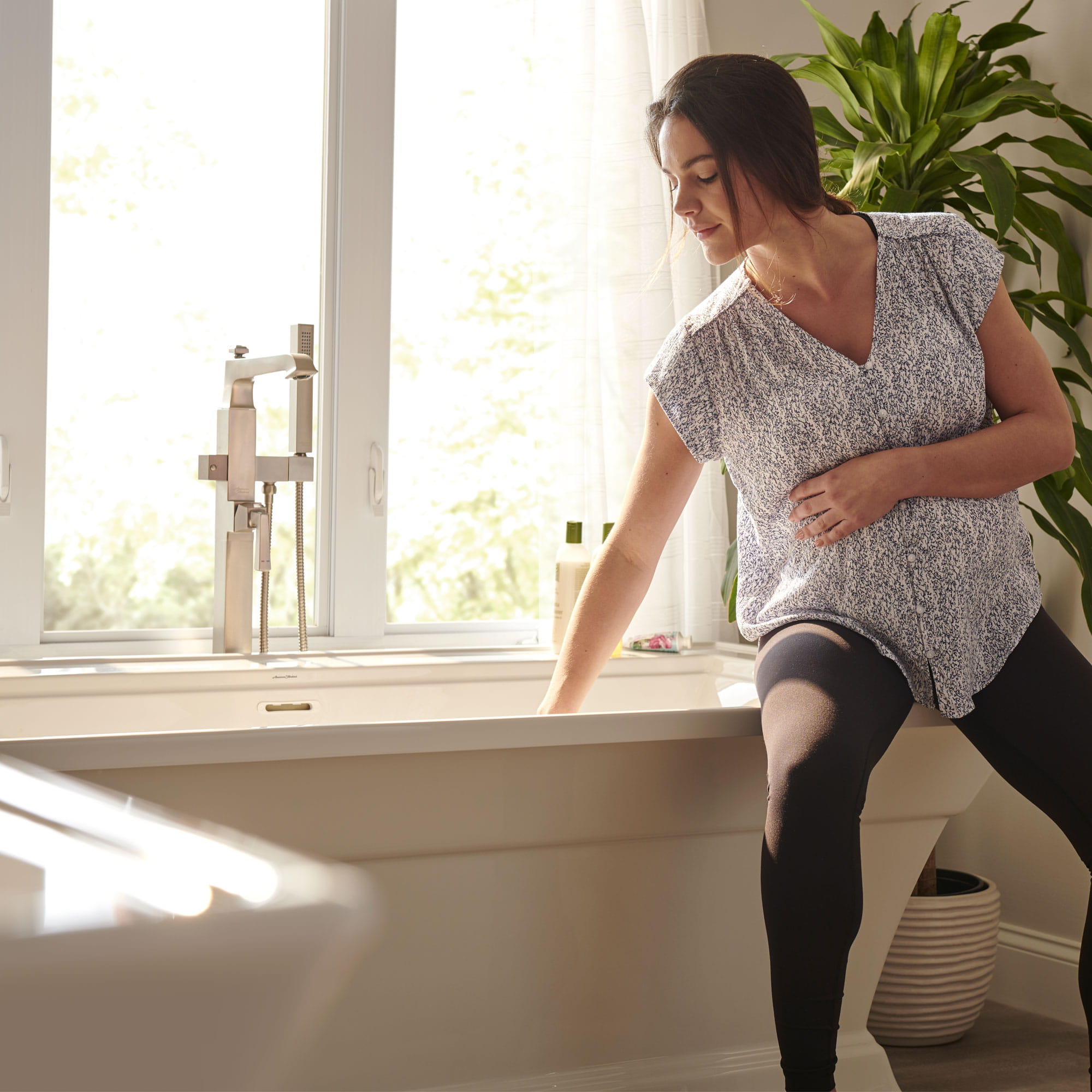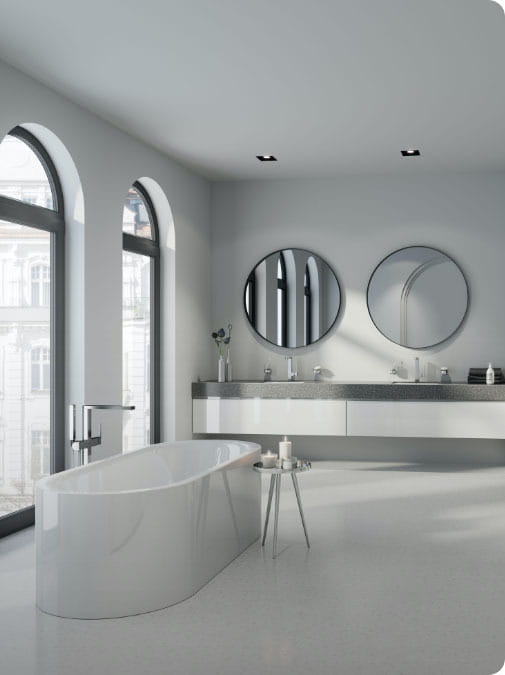Designing a House For Life
By Bob Srenaski
Homeowner and former Vice President at American Standard
We designed our own home - an aging-in-place house. While different from universal design, our AIP house incorporates universal design structures and features that make it easily adaptable to our changing physical needs as we age. As we contemplated designing our own home, five words dominated our design process: aesthetics, safety, mobility, vision and cost.
Aesthetics: Our house looks like your house. Externally, we landscaped the elevation in the front of the house because the driveway sloped a bit more than usual in order to have the garage slab at first floor height. Internally, wider doors and halls give the house a very spacious feel as well as a very open look.
The AIP treatments are so natural that nobody even is aware that it is an AIP house. The elements should be so inconspicuous that they blend into the logical flow of the house. There certainly is no hint of a "nursing home" look with one exception: We installed a grab bar next to the toilet in the main floor guest bath to accommodate a friend with a mobility problem. But even that grab bar is tasteful - a smooth linen color nylon surface.
Safety: An AIP house seeks to eliminate risks in the home. Trouble spots for the aged are the same things that are hazards for the very young: loose rugs, dips and rises in flooring levels, stairs and poor lighting. Ours is a three-story house but everything we need for independent daily life is on one level.
Mobility: Within the kitchen, bath and throughout the rest of our home we designed for independence. A person in a wheelchair can wheel throughout the first floor without impediment. While the house has three levels, the main level has everything the owners need to live comfortably in the house during the aging process.
Vision: Because aging compromises eye sight, we included an abundance of windows and skylights in our home to flood the living spaces with natural light. We selected crank-out casement windows for easier operability. We also included more internal lighting, most on dimmer switches to supplement.
Cost: After searching for an existing home that would meet our future needs, we concluded that it would be necessary to build a new home for two reasons:
- there were no existing AIP homes on the market and the few "accessible homes" on the market were aesthetically unacceptable, and
- buying and renovating an existing home to make it AIP would be too difficult and expensive.
Many of the AIP features cost no more and some cost only a little more when building a new home. For example, lever style door and faucet handles are the "in" decorating style today and are essential for an AIP house. During construction it costs no more to locate the light switches two inches lower and electrical wall outlets two inches higher then normal. Also, putting blocking in the walls to accommodate the future installation of grab bars or other assistive devices costs virtually nothing during construction. Blocking is made of scrap lumber anchored between the wall studs in hallways and bathrooms. Pouring the garage floor concrete slab at door threshold height costs very little more than pouring it at a level one or two steps down from the door threshold.
Here are more specifics about our AIP house:
- Entry Levels: The garage floor and outside deck are at main floor level for easy entry and exit via wheelchair.
- Flow-through Design: The main floor consists of the laundry room, fully accessible guest bath, kitchen, dining room, study, family room, master bedroom and master bath. A person in a wheelchair can "wheel" unobstructed throughout the main floor with ease because of its open, flow-through design.
- Electrical Access: The electrical panel for the main floor is located conveniently but unobtrusively in the master bedroom. For wheelchair accessibility, all light switches are mounted two-inches lower and plug outlets are two-inches higher than standard.
- Wall Blocking: The main hallway, as well as all bathroom and bedroom walls, have hidden structural blocking to support future installation of grab bars and hand rails.
- Bedroom Ceiling Structure: The master bedroom ceiling has hidden structural reinforcing to which a lift device can be mounted if required in the future.
- Accessible Doors Hallways: All doors are 36-inches wide with the exception of the study which has 5'0" French doors. The hallways are 48-inches wide.
- Lever Door and Faucet Handles: All doors and faucets have lever handles.
- Accessible Windows: Visibility and natural light are important. The house has casement style windows (crank-out as opposed to double-hung). Windowsills are 16 to 23 inches from the floor to provide visibility from wheelchair height. Window cranks and lock levers are on the bottom area of the windows to facilitate operating from a wheelchair.
- Wheelchair Turning Radius: All main floor rooms have a minimum of a 5-foot clear turning radius space to easily accommodate a wheelchair.
- Special Kitchen Features: Lower cabinets have roll-out shelves and the pantry has a 36-inch wide door for accessibility. Upper cabinets are three inches lower than conventional height. The 5-foot turning radius in the cooking area can also accommodate a wheelchair. The two ovens and dishwasher are also accessible.
- Fully Accessible Guest Bath: This main floor bath features a 60" x 40" no-threshold tile shower that is completely wheelchair accessible, a beautiful pedestal basin, and a "right height" toilet.
- Spacious Master Bath: 36-inch wide door, large spacious shower with low threshold that can be removed in the future if needed, spacious hydrotherapy whirlpool bath with heater and stylish grab handles, tub surface at wheelchair seat height for easy transfer. Right height toilet.
- Quality Plumbing: All faucets and valves have leak-free ceramic disc valves. All bath and shower valves are single lever control and pressure balanced with anti-scald features. All baths and showers feature adjustable spray showerheads and hand showers
- Abundant Lighting: The house has a multitude of large windows supplemented by skylights to provide as much natural light as possible. Internal lighting is abundant with multiple levels of lighting to be available as needed.
- Safety Security: Exterior of house is very well lit. A multi-night vision camera system continuously monitors all exterior entrances. The owners can monitor the exterior on any television in the house.
AIP design certainly will grow in popularity as the Baby Boom confronts the realities of age with the same style and independence they've brought to every stage of living.

