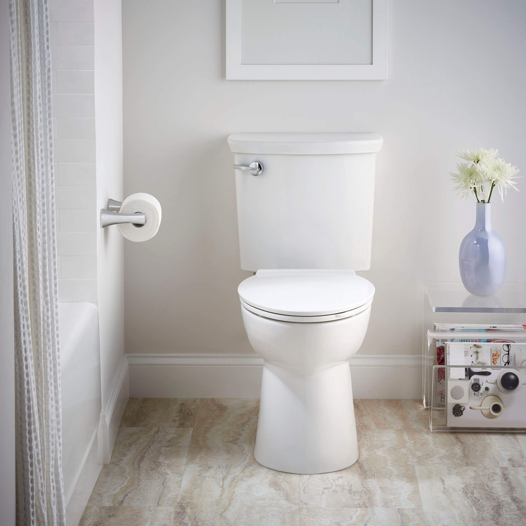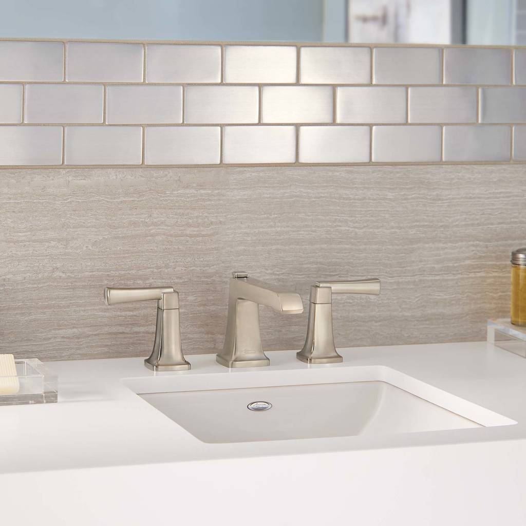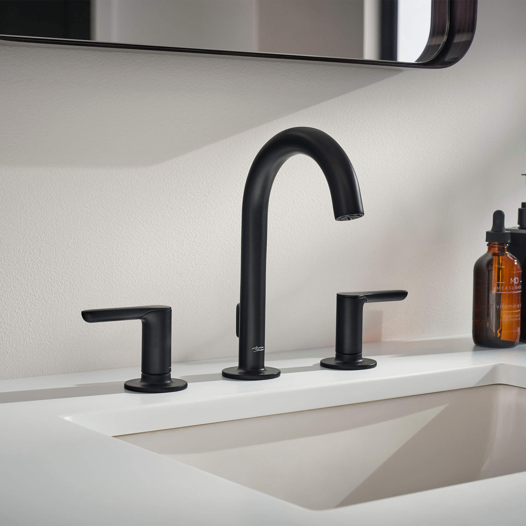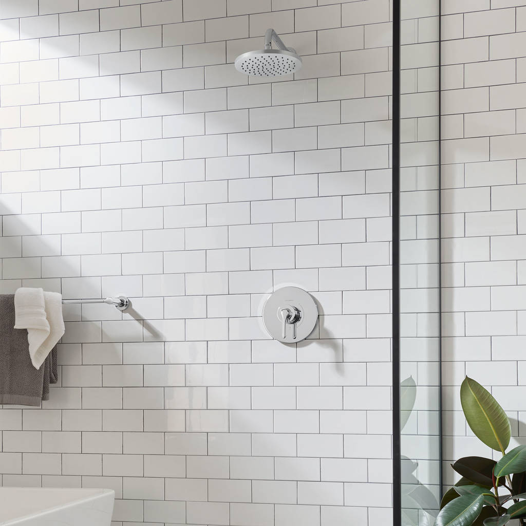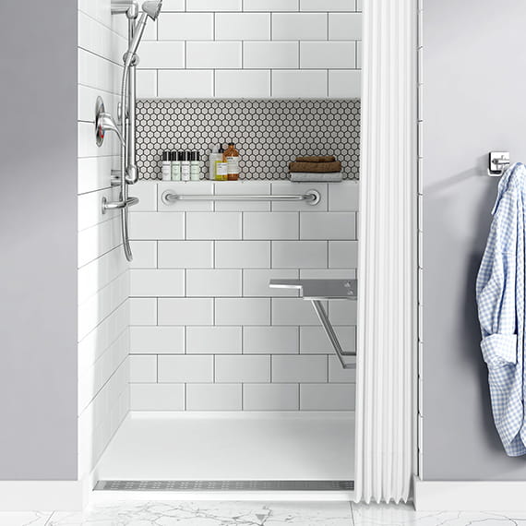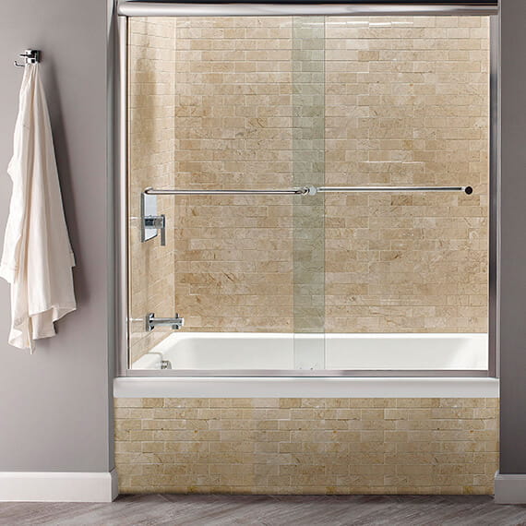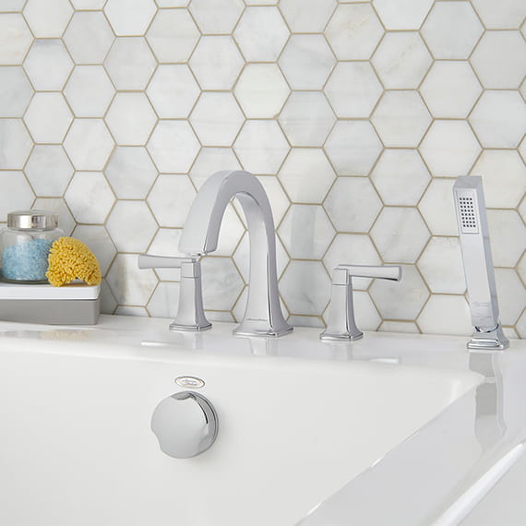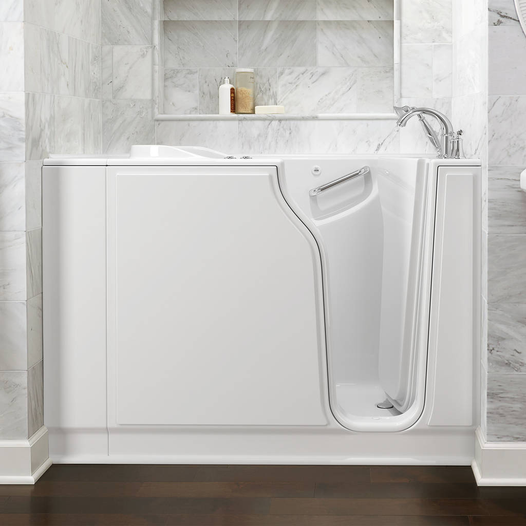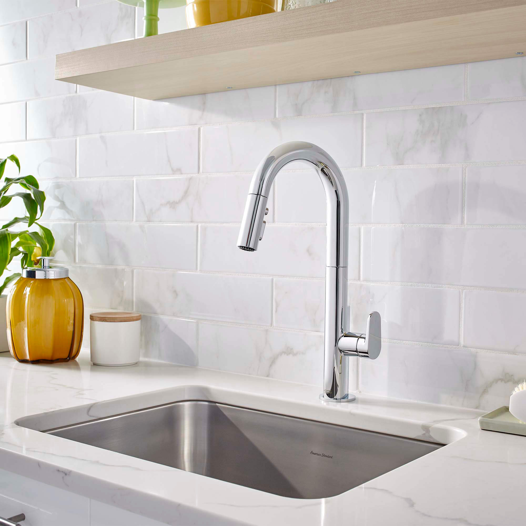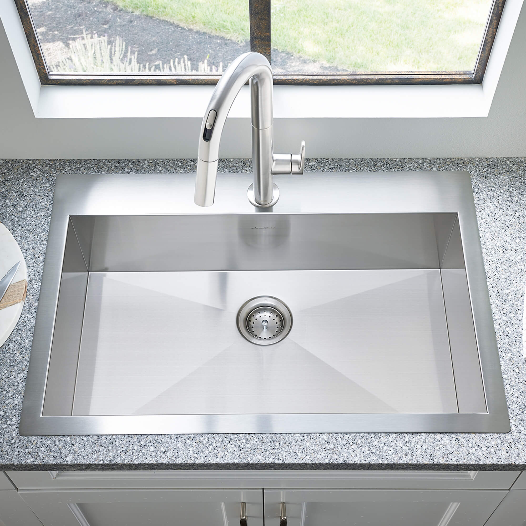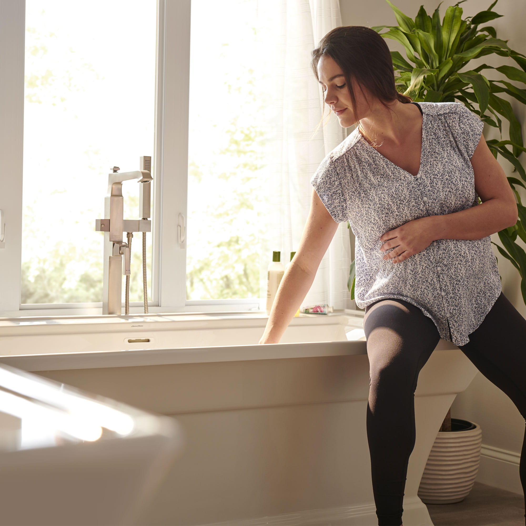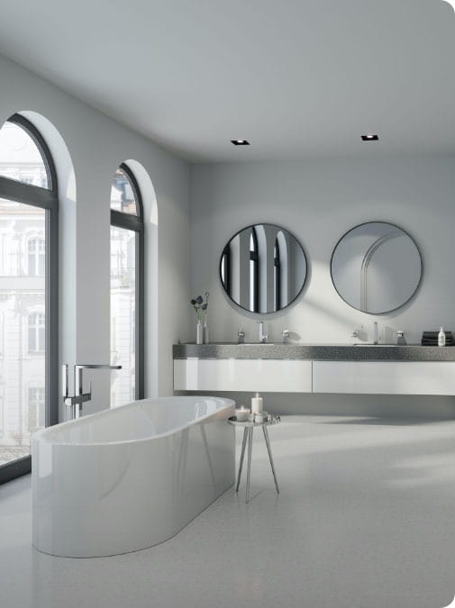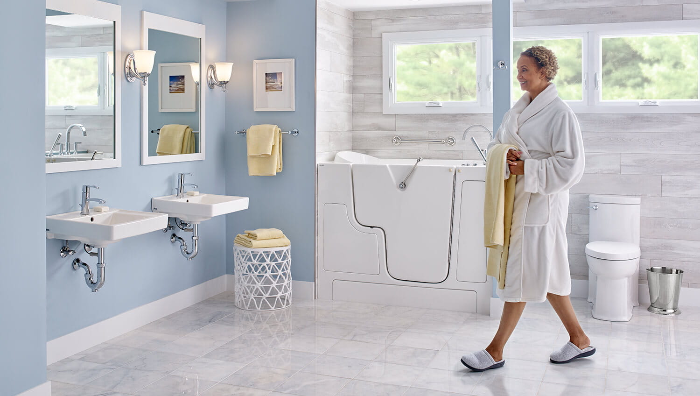
ADA Accessibility
Why do I need ADA products for my home?
More and more Americans are staying in their homes longer, making universal design a necessary update to kitchens and bathrooms for independent living. Following ADA guidelines for wheelchair users and individuals with limited mobility can provide your loved ones with the confidence they need to continue living independently while enjoying their homes. Choosing ADA compliant products for your kitchen and bathroom adds extra comfort and typically feature ergonomic design to be easy on your body.
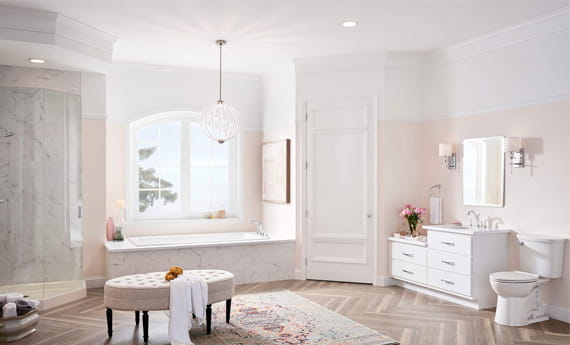
Design Tips for ADA Compliant Bathrooms
Designing your bathroom according to ADA guidelines can add value to your house. To create an accessible space, make sure the door width is at least 32”. Floor space is essential for wheelchair users; a 30” x 48” of clear floor space allows for ample room for wheelchair mobility. Choosing a toilet with a 16-1/2” rim height allows for easier and more comfortable use. Sinks should be no more than 34” in height and allow ample room below for a wheelchair to fit. Selecting a faucet with lever handles make the faucet easier to operate for limited grip strength.
With American Standard’s luxurious walk-in tubs, roomy seated showers, stylish easy-to-use faucets and Right Height™ toilets, you can create a beautiful bathroom that safely and comfortably supports independently remaining at home.

ADA Compliant Bathroom Products
Design Tips for ADA Compliant Kitchens
Adding ADA Compliant kitchen faucets and sinks is an easy way to update your home, and make it accessible for all residents, regardless of any age or ability. American Standard offers a range of ADA Compliant Kitchen Sink and Kitchen Faucets to make living at home more convenient for your needs. Here are some tips on designing a compliant kitchen.
Faucets should be ergonomic and designed with a single, easy to grip control so that operation is simple and effortless. Faucets should only require the use of one hand to turn on and off. Hands-free faucet technology, such as Selectronic, is a great option to use in an ADA Kitchen.
Sinks designed to be wheelchair accessible are usually shallow and range from 5 inches to 6.5 inches deep. This allows user to to reach all the way to the bottom of the sink, and still provide enough clearance under the sink for a wheelchair or other walking aid. To better accommodate wheelchair users, make sure the countertop or work surface is between 29 – 36 inches high.
A walk through kitchen should be 40 inches wide to allow for a wheel chair to fit, while an enclosed, pass through kitchen should have 60 inches of open space to allow for a wheelchair to be able to turn around.
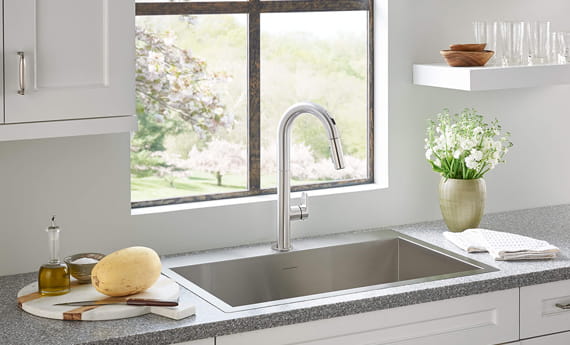
Design Tips for ADA Compliant Kitchens
Adding ADA Compliant kitchen faucets and sinks is an easy way to update your home, and make it accessible for all residents, regardless of any age or ability. American Standard offers a range of ADA Compliant Kitchen Sink and Kitchen Faucets to make living at home more convenient for your needs. Here are some tips on designing a compliant kitchen.
Faucets should be ergonomic and designed with a single, easy to grip control so that operation is simple and effortless. Faucets should only require the use of one hand to turn on and off. Hands-free faucet technology, such as Selectronic, is a great option to use in an ADA Kitchen.
Sinks designed to be wheelchair accessible are usually shallow and range from 5 inches to 6.5 inches deep. This allows user to to reach all the way to the bottom of the sink, and still provide enough clearance under the sink for a wheelchair or other walking aid. To better accommodate wheelchair users, make sure the countertop or work surface is between 29 – 36 inches high.
A walk through kitchen should be 40 inches wide to allow for a wheel chair to fit, while an enclosed, pass through kitchen should have 60 inches of open space to allow for a wheelchair to be able to turn around.

ADA Compliant Kitchen Products

